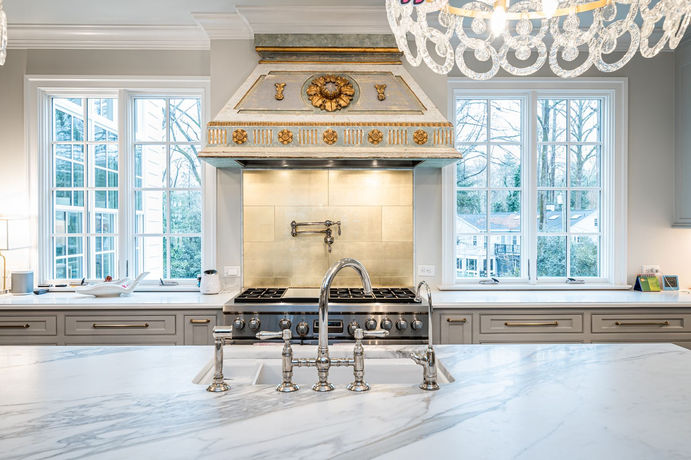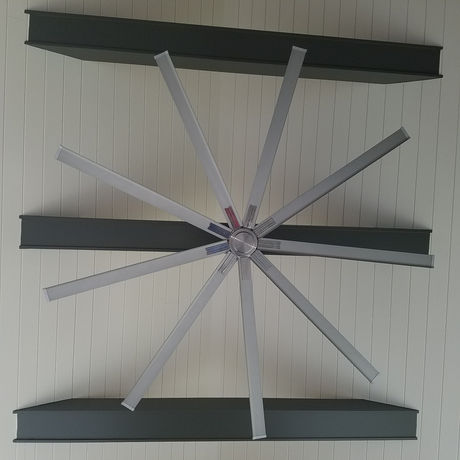
COOPER GALLERY
COOPER PROJECT
“
We found Mike through two referrals from friends. They didn’t know one another and both gave great reviews. We interviewed larger companies but felt Mike would be best for our job. Still living in Charleston, we relied on Mike to be on the job and coordinate design and engineering with our Charleston architect and interior designer.
He provided practical solutions in updating a home built 100 years ago. Mike did a fantastic job taking on last minute tasks and challenges. He has a great personality and work ethic and expects the most from his guys. We relied on him not only for the house, but also extensive landscaping, site design, utilities and pool. Best of all, everything was done by moving day.
“
COOPER PROJECT OVERVIEW
This was a grand estate-sized project on a 1920s Willie Ward house. We totally cleared the site of overgrown vegetation and old outbuildings to make way for a 2200 sft addition, guest house, pavilion, pool, raised gardens and new utilities for power, water and gas.
The interior was a down-to-studs renovation, including the removal of an ancient elevator which was replaced with a second set of stairs for the home. Walls were removed and ceilings raised in some areas. The interior walls were redone in plaster and all trim, stair parts and doors were milled to match in shape, form and thickness, in keeping with the original construction of that period. Total renovation and additions were 7800 sft.
Click on an image to enlarge and scroll

FOX PROJECT
“
Mike took over our project from another design / build firm. He dealt with the craziness of incomplete drawings and work, COVID and a tight schedule we had to be completed.
His patience, attention to detail and experience make him a success and a pleasure to work with. He totally transformed our house. Beaufort is getting a great builder.
FOX PROJECT OVERVIEW
“
This was an extensive renovation of the home and pool house. Working with a fabulous designer made this job go well, even with the special orders and small details. We replaced the pine flooring with a specially milled 1" x 8" Hickory Select. Then, experimenting with vinegar, steel wool and stain, we created a piano grade finish with depth.
Throughout the house, doors and walls were moved, closets added and bathrooms enlarged from the previous design. Baths were renovated using the best marble, with intricate patterns and details on walls and floors. Hidden storage, drawer outlets, steam units and heated floors were added for comfort and convenience. All new cabinetry with LED lighting, Calcutta premium marble and ground pewter tops, along with a polished and mirrored stainless steel exhaust hood were included in the kitchen. A fantastic cathedral window was designed on site, adding needed light. Existing trim from other rooms was reused to upgrade the dining room into a more formal setting for family and special occasions.
The basement was turned into the ultimate setting for relaxation and entertainment, with views of the pool and gardens. A Wine Corral with hidden doors was carved out of an existing storage area under the stairs. The entrance doors were repurposed from a linen closet, adding glass with cross hatched trim on site. The kitchenette and bar with lava stone tops provides everything needed for entertainment.
I take tremendous pride in all my work but this project, and the Fox family, made this one special. It was my last project before moving to Beaufort. Overall 5400 sft.
FOX GALLERY
Click on an image to enlarge and scroll

DAVIS PROJECT
“
We love Mike. He took our plans , added his ideas and made our renovation truly fit our family's needs. With four children we needed all the space we could get. Mike has a gift with design that made our home unique and fun. My father is a custom builder in Kentucky and probably the most impressed with his work.
Mike is like family to us. We recommend him to everyone we know. He also completed my in laws' house.
DAVIS PROJECT OVERVIEW
“
A 1970’s ranch house on a challenging and steep lot was torn down to make way for this new home. Per the design it was to have a 5’ crawlspace. Instead I did a PIP foundation to raise the walls and provide a massive play area for the kids, an extra bath, club room, conditioned wine room and more. There wasn’t a need for change orders. I don’t do them.
We tweaked the upstairs framing and roof to make a small kids playroom much larger then added 2 dormers for them and friends. Being a six-bedroom, five-bath, three half-bath house, it created lots of opportunity for thinking on running utilities. Top finishes selected and installed including an oversized 11' x 6’ slab of Calcutta for the island. Of all the features this home had to offer, the centerpiece was an ornate offering table the homeowner found in Atlanta. We cut it in half, turned it upside down then retrofitted the interior for a hood exhaust. It was satisfying seeing the results of this home, but getting to know and love this family was the best reward as a builder.
DAVIS GALLERY
Click on an image to enlarge and scroll

















































